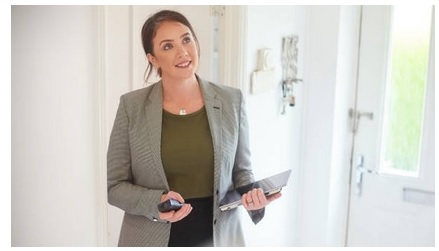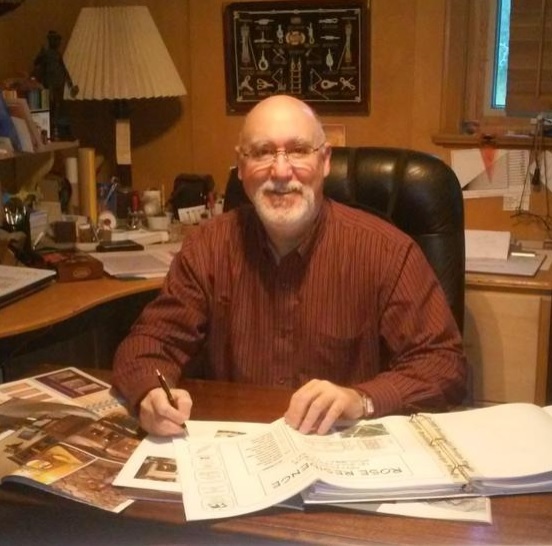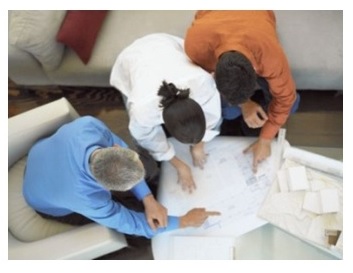Pick up the phone and call me. We can set up a time to meet to talk about what you have in mind.
When we meet I’ll show you what the drawings need to have to get contractor estimates, material estimates and a building permit.
If you are putting an addition on to your home we’ll need to document what is there and take measurements to create an existing model of your home as a starting point. Otherwise we'll start from scratch.
I will then create the preliminary design based on what you want.
This will probably take a few tries to get your design figured out. We'll work together to figure out the best solution for you.
Once I have the preliminary design we'll meet, probably with ZOOM and finalize the project. From that point I'll produce the drawings to be used for the building permit.
The Design Process is one that I believe the client is in control of.
YOU, the client, the person paying the bill, will ultimately be responsible for what the final outcome will be.
Neither one of us can read the other's mind so to get you what YOU want takes effort on YOUR part.
Whether we get the design figured out in one attempt or the 26th attempt the design is controlled by you.




