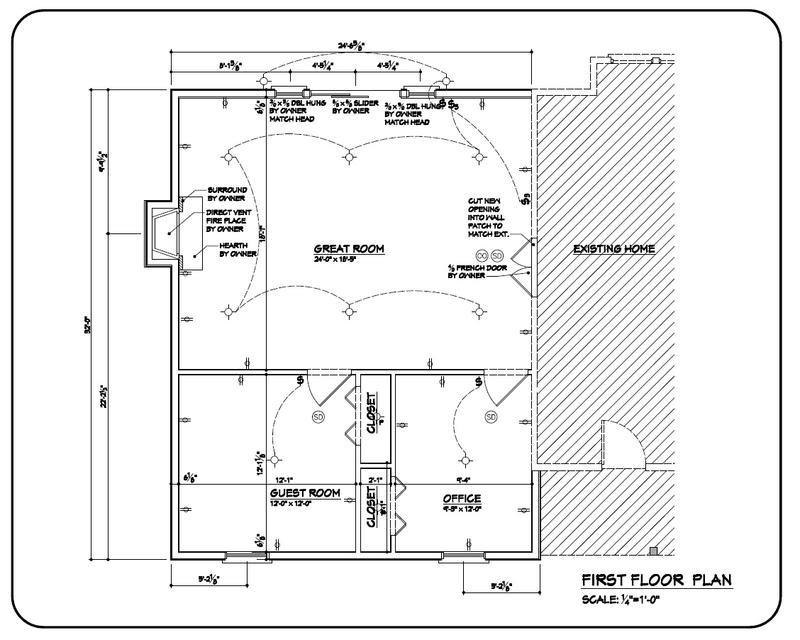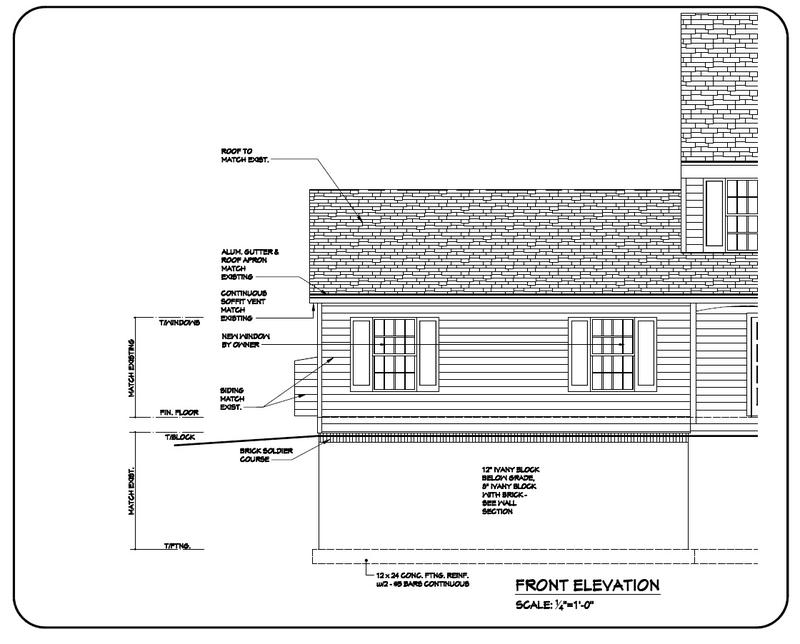BUILDING PERMIT
For you to get a Building Permit for an ADDITION, NEW HOME, GARAGE or other structure you'll need FLOOR PLANS, ELEVATIONS & SECTIONS.
These are the basic drawings for any Building Permit.
PLANS
These drawings show the dimensions for walls, windows & doors. These drawings usually include Room Names and general Room Size. Notes can address Finishes such as Flooring, Paint, Ceiling and Wall covering. These drawings can include Electrical, Plumbing and HVAC information.
ELEVATIONS
These drawings show the Exterior information - Roofing material, Wall covering, Door and Window Shapes & basic heights for Doors, Windows, Ceiling heights and Foundation.
SECTIONS
These show the details for various parts of the building.
*****************************************
These drawings enable us to obtain Estimates & Bids from Contractors, Building Permits & are used for construction by all trades associated with the project.
Depending on local building codes, other drawings and professional seals might be necessary at an additional cost.
We tailor what we provide to each client to meet their needs and to satisfy all International Residential Building Code and local specific building codes.
We coordinate with building officials, contractors, vendors and You, the client, to ensure that Your project is what You imagined it to be.
*****************************************
It's important that you have a budget or a range for your project for us to work with.
We can design just about anything but if you can't afford the final project then your wasting your money.
*****************************************
~ We don't subscribe to any specific style...
~We get Your style,
~Your likes and dislikes...
~ We Design with YOU in mind...
SERVICES
What's this going to cost?
At some point people ask - "What's this going to cost?" The answer is "We don't know." And the reason we don't know is because we don't have drawings. Without drawings, we can't get any material estimates or builder estimates. Now you could say that the "average" cost per square foot is $150. So, by figuring out the total heated square footage and multiplying that by the average cost per square foot, you get some idea of cost. But, it's all a guess ( and a bad idea at best ).
So, you'll need us to create the drawings to give to builders and supply stores to get the all elusive answer for "What's this going to cost?"


